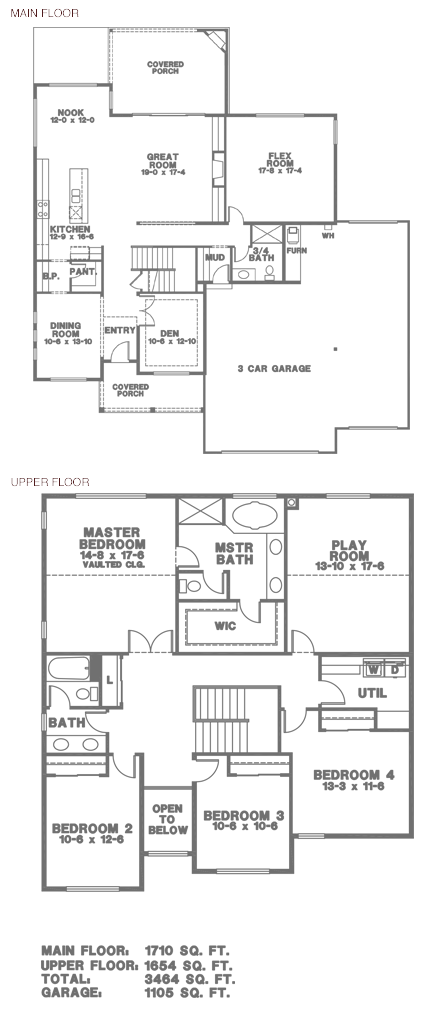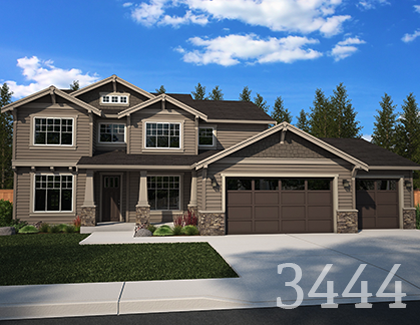Hunter 11


The difference is in the details.


Jennifer McAbee
Community Sales Manager
(253) 861-8545
Kyle Stancato #69374 NMLS #69799
Preferred Lender
Bayview Home Loans
(253) 460 - 6000
email
Prequalify for a Loan today!
Online Application
Our mission is to build homes of refined excellence while giving attention to the details that produce a personalized home-buying experience.
Questions?
Call Jenn now 253-861-8545

Why Choose a Hunter HomeCommunitiesFloor PlansAbout HHBGContact
©2015 Hunter Homes Building Group